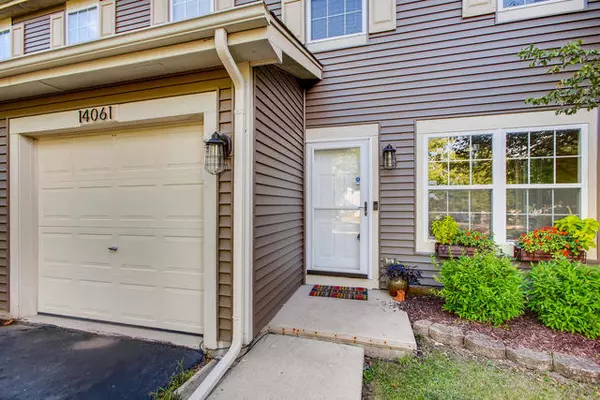For more information regarding the value of a property, please contact us for a free consultation.
14061 S Oakdale Circle Plainfield, IL 60544
Want to know what your home might be worth? Contact us for a FREE valuation!

Our team is ready to help you sell your home for the highest possible price ASAP
Key Details
Sold Price $176,000
Property Type Condo
Sub Type 1/2 Duplex
Listing Status Sold
Purchase Type For Sale
Square Footage 1,382 sqft
Price per Sqft $127
Subdivision Lakewood Falls
MLS Listing ID 10823648
Sold Date 09/21/20
Bedrooms 2
Full Baths 2
Half Baths 1
HOA Fees $64/mo
Year Built 1996
Annual Tax Amount $3,004
Tax Year 2018
Lot Dimensions 111.35X62.02
Property Description
Come on home! This unit sits on a cul-de-sac type setting. Featuring 2 bedrooms plus loft area with 2.5 baths which have been updated with tile and newer vanities. Lots of natural sunlight throughout the home. The kitchen has SS appliances, a pantry and ceramic tile.First floor has laminate flooring in both the living room and dining room which gives the home a nice flow. Upstairs the loft area is open and has hardwood floors. Master bedroom has it's own bath and walk in closet. Both bedrooms have 2 year old carpeting. Laundry located on the 2nd floor for your convience. If you love entertaining outside this is the spot for you. HUGE fenced in yard for lots of gatherings of family and friends. Seller is also leaving the new gas grill and the patio furniture to get your party started. If you have elementary age children you can watch them walk to school from the open deck that is 14 x 22. A small shed in the backyard for storing lawnmovers and yard tools. Garage has shelving area attached to ceiling for storage. Seller is leaving the a snow thrower and leaf blower for next homeowner. HVAC and hot water heater replaced in the last 5-7 years. New siding in 2019. Easy access to I-55 and shopping. Quick close possible!
Location
State IL
County Will
Rooms
Basement None
Interior
Interior Features Hardwood Floors
Heating Natural Gas, Forced Air
Cooling Central Air
Fireplace N
Appliance Range, Microwave, Dishwasher, Refrigerator, Washer, Dryer, Stainless Steel Appliance(s)
Laundry Gas Dryer Hookup, In Unit, Laundry Closet
Exterior
Garage Attached
Garage Spaces 1.0
Waterfront false
View Y/N true
Roof Type Asphalt
Building
Foundation Concrete Perimeter
Sewer Public Sewer
Water Public
New Construction false
Schools
School District 202, 202, 202
Others
Pets Allowed Cats OK, Dogs OK
HOA Fee Include Insurance
Ownership Fee Simple w/ HO Assn.
Special Listing Condition None
Read Less
© 2024 Listings courtesy of MRED as distributed by MLS GRID. All Rights Reserved.
Bought with Michael Lenz • RE/MAX of Naperville
GET MORE INFORMATION




